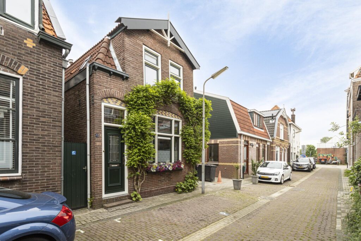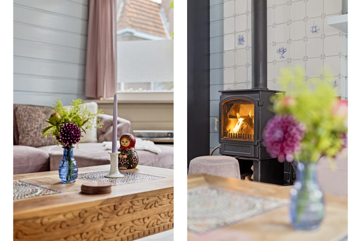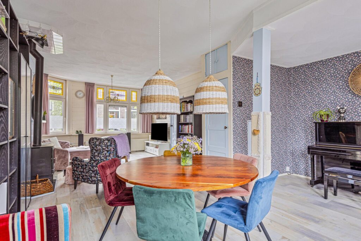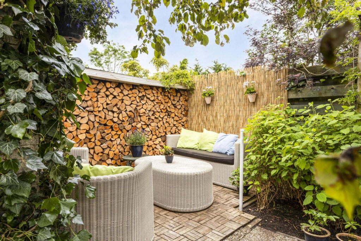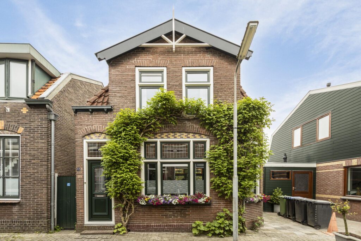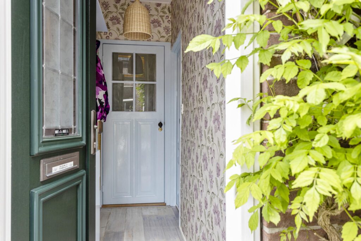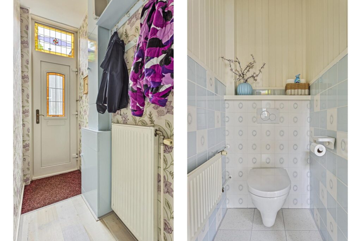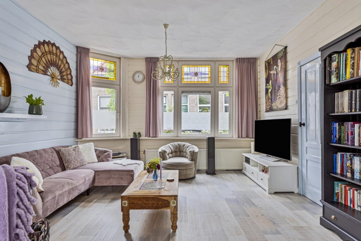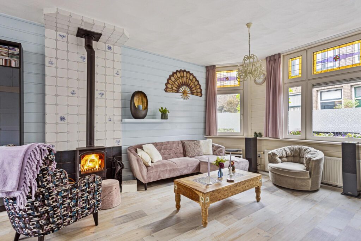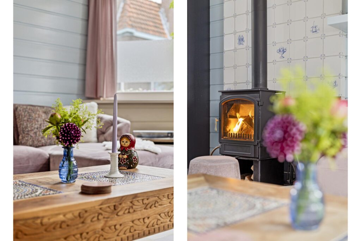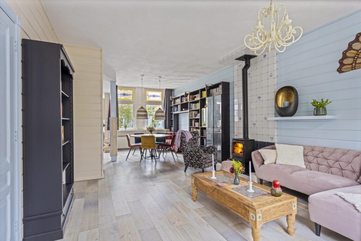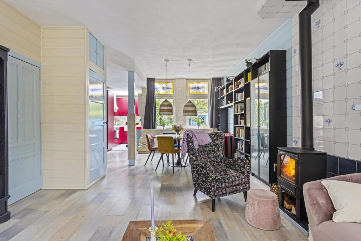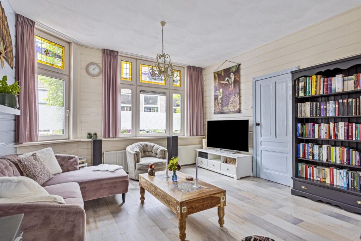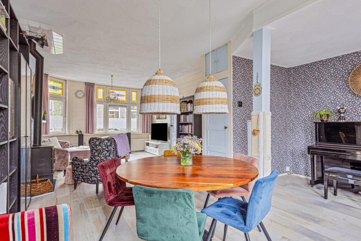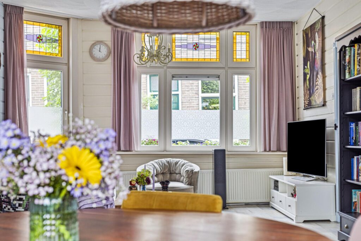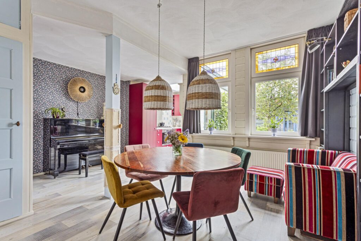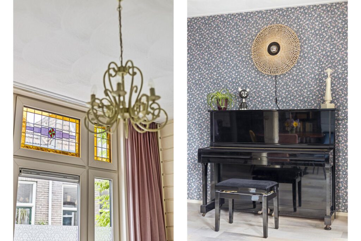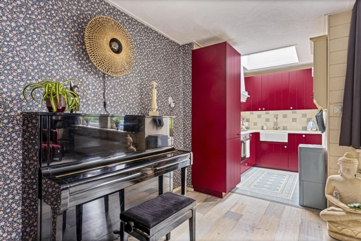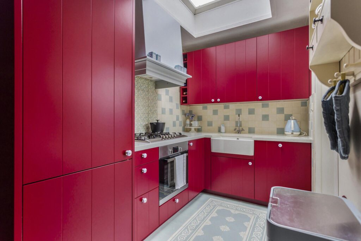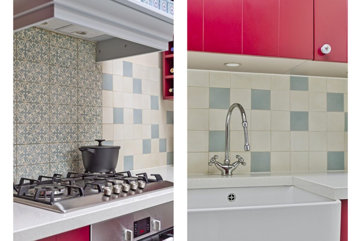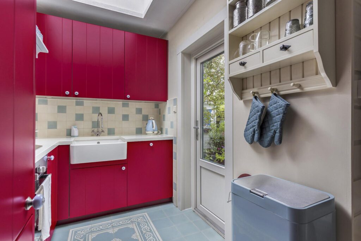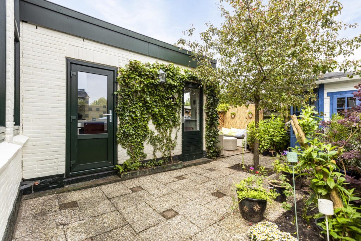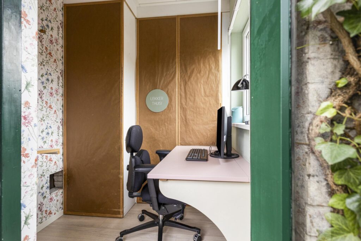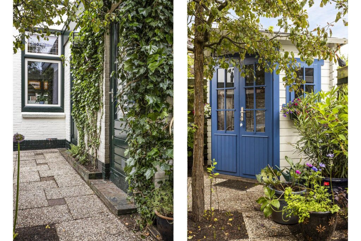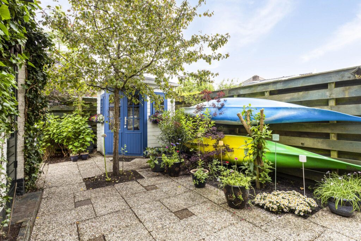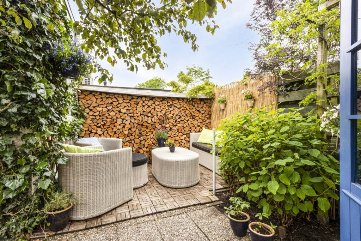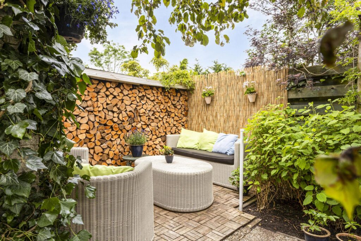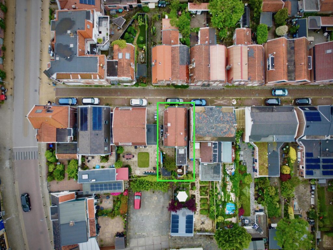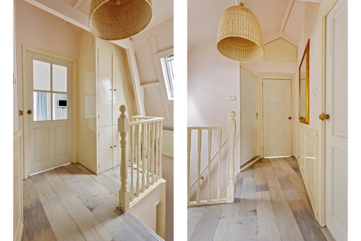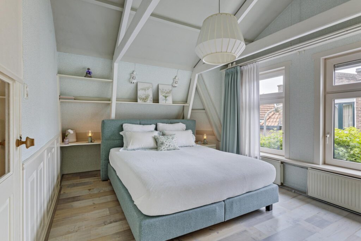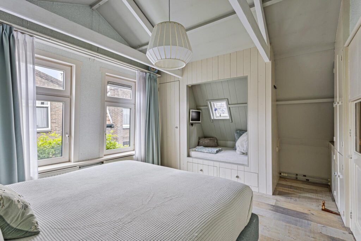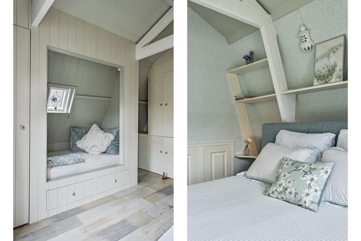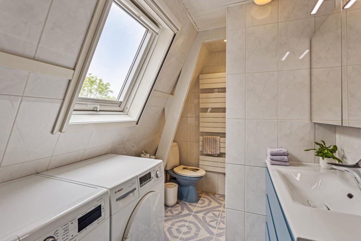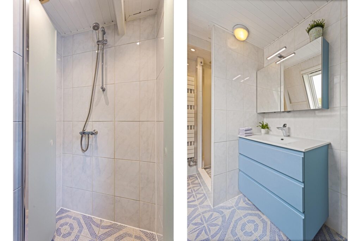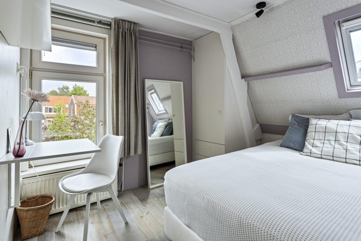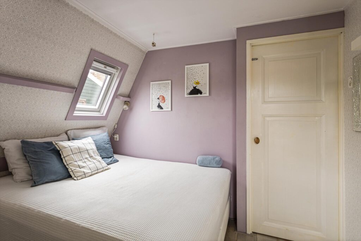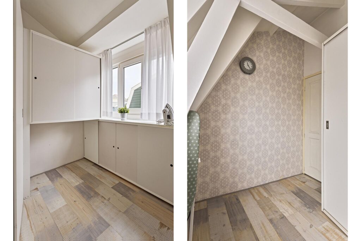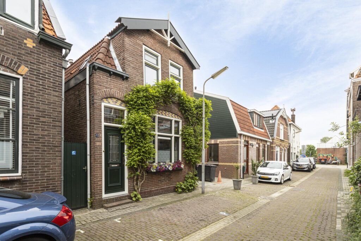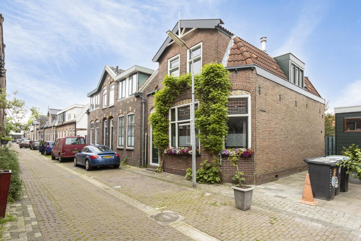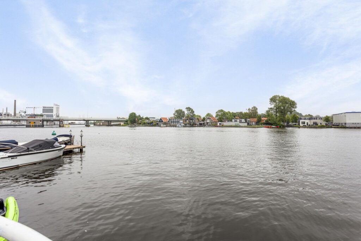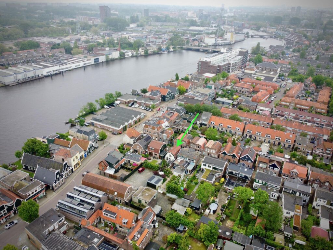De Ruyterstraat 12
1541 CW
Koog aan de Zaan
Instapklaar * Goed onderhouden en mooi afgewerkt * Vrijstaand * Nieuwe fundering * Kunststof kozijnen * Sfeervol en authentiek * Rustig en centraal gelegen * Kindvriendelijke buurt * Winkels en OV op loopafstand
Instapklaar, vrijstaand én goed onderhouden! Je kunt zorgeloos verhuizen naar deze mooi afgewerkte woning met nieuwe fundering en kunststof kozijnen door gehele woning. Dit charmante en unieke huis, gelegen in de geliefde wijk Oud-Koog, heeft alles om je hart te veroveren!
Woonkamer
Bij binnenkomst valt direct de authentieke uitstraling op. De prachtige glas-in-loodramen zorgen onder andere voor deze unieke sfeer. Wil je wegdromen bij een haardvuurtje? Dat kan! Naast een prachtige lichtinval heeft de ruime woonkamer namelijk ook een gloednieuwe houtkachel, inclusief nieuw rookkanaal (2023) met originele schouwtegels. De mooi afgewerkte plankenwanden geven deze woning die fijne jaren ‘30 uitstraling.
Ook de achterzijde van de woning biedt voldoende ruimte, omdat deze over de gehele breedte van het huis is gesitueerd! Je kunt hier met gemak een grote eettafel plaatsen en daarnaast bijvoorbeeld nog een leuke speelhoek voor de kleine creëren. De inbouwkasten rondom de trap bieden meer dan voldoende opbergruimte.
Keuken
De moderne open keuken met lichtkoepel en originele Portugese tegels verkeert in een uitstekende staat. De keuken staat in een L-opstelling en heeft kastjes in een warme wijnrode kleur. In de keuken tref je een 5-pits gaskookplaat met wokpit, een afzuigkap, combi-oven, grote koelkast, carrouselkast en een vaatwasser.
Tuin en kantoor
Geniet de hele dag van privacy en zonlicht in de achtertuin die op het noorden is gelegen.
Je betreedt de tuin vanuit de keuken of via de steeg buitenom. Ideaal voor de fiets.
In de tuin staat een prima houten berging en achterin is een leuke knusse zit gecreëerd met bijna de gehele dag zonlicht!
De aangebouwde berging fungeert nu als slimme thuiswerkplek/kantoor met gehele dag noorderlicht. Ook hier zijn 2 inbouwkasten gecreëerd met ruime opbergmogelijkheden. Je vindt hier tevens een wasmachine aansluiting en de cv-ketel (Atag, 2019, volledig eigendom). De achterkant van de woning is prachtig wit geschilderd en geheel voorzien van kunststof boeidelen.
Verdieping
Via de trap kom je op de verdieping en daar tref je 3 slaapkamers. Alle slaapkamers beschikken, net als de overloop, over veel inbouwkasten met meer dan voldoende opbergruimte. En vergeet de vliering niet!
De grootste slaapkamer aan de voorzijde is met het open balkenskelet en mooie lichtinval een heerlijke ruimte om te ontspannen. De bedstee biedt daarnaast ook nog eens een fijne loungeplek met glas in loodraampje en extra opbergruimte.
De 2e slaapkamer, gelegen aan de achterzijde van de woning, is voorzien van een extra kunststof dakraam en ideaal als kinderkamer of logeer/hobbykamer.
In de zijkamer met dakkapel is een grote inbouw kledingkast gemaakt. Deze kamer fungeert nu als was-en strijkkamer, maar ook van deze kamer is een prima extra slaap- of hobbykamer te maken.
De nette en goed onderhouden badkamer beschikt over een inloopdouche, een design wastafelmeubel (2023), een 2e toilet en alle aansluitingen voor witgoed. Het grote kunststof dakraam zorgt voor veel daglicht en ventilatie.
Deze gehele woning is alle jaren met liefde onderhouden en mooi afgewerkt.
Ligging
De woning is zeer centraal gelegen in de populaire en kindvriendelijke buurt “Oud Koog” in Koog aan de Zaan. Op de hoek van de straat zit ’t Zaans Kwartiertje waar je lekker dagelijks een verse koffie kunt halen. In de zomer varen op de Zaan? Dat kan, je zit er binnen 1 minuut.
Uitvalswegen A7, A8 en A10 liggen op korte afstand en Amsterdam, Purmerend, Alkmaar en Haarlem zijn binnen 15 en 30 minuten goed met de auto te bereiken. Ga je liever met het openbaar vervoer? Geen probleem!
De NS-Stations Koog aan de Zaan en Kogerveld liggen op loopafstand. Vandaar vertrekken ieder kwartier treinen naar o.a. Amsterdam, Alkmaar, Hoorn en Enkhuizen. Ook bushaltes zijn op korte loopafstand.
Voorzieningen
Belangrijke voorzieningen zoals basisscholen, kinderopvang, supermarkt, sportverenigingen en een zwembad bevinden zich in de buurt. Het Kogerpark en uitgestrekte natuurgebieden (Westzijderveld, ‘t Twiske en Kalverpolder) liggen in de nabijheid en in 7 minuten sta je op de Zaanse Schans.
Aanvullende bijzonderheden
– Vernieuwd toilet (2022)
– Splinternieuw rookkanaal en nieuwe houtkachel (2023)
– Aanvaarding in overleg
=================================================================================
Ready to move in * Well maintained and beautifully finished * Detached * New foundation * Plastic frames * Atmospheric and authentic * Quiet and centrally located * Child-friendly neighbourhood * Shops and public transport within walking distance
Ready to move in, detached and well maintained! You can move without worries to this beautifully finished house with new foundation and plastic frames throughout the house. This charming and unique house, located in the popular Oud-Koog district, has everything to conquer your heart!
Living room
Upon entering, the authentic appearance immediately stands out. The beautiful stained glass windows provide, among other things, this unique atmosphere. Do you want to dream away by a fire? You can! In addition to beautiful light, the spacious living room also has a brand new wood stove, including a new flue (2023) with original mantel tiles. The beautifully finished plank walls give this house that lovely 1930s look.
The rear of the house also offers plenty of space, because it is situated across the entire width of the house! You can easily place a large dining table here and also create a nice play corner for the little one. The built-in cupboards around the stairs offer more than enough storage space.
Kitchen
The modern open kitchen with skylight and original Portuguese tiles is in excellent condition. The kitchen is in an L-shape and has cupboards in a warm wine red colour. In the kitchen you will find a 5-burner gas hob with wok burner, an extractor hood, combi oven, large fridge, carousel cupboard and a dishwasher.
Garden and office
Enjoy privacy and sunlight all day long in the backyard that is located on the north.
You enter the garden from the kitchen or via the alley outside. Ideal for the bike.
There is a great wooden shed in the garden and a nice cosy sitting area has been created at the back with sunlight almost all day long!
The attached shed now functions as a smart home workplace/office with northern light all day long. Here too, 2 built-in cupboards have been created with ample storage space. You will also find a washing machine connection and the central heating boiler here (Atag, 2019, fully owned). The back of the house is beautifully painted white and fully equipped with plastic cladding.
Floor
Via the stairs you reach the floor and there you will find 3 bedrooms. All bedrooms, like the landing, have many built-in wardrobes with more than enough storage space. And don’t forget the loft!
The largest bedroom at the front is a wonderful space to relax with the open beam skeleton and beautiful light. The box bed also offers a nice lounge area with stained glass window and extra storage space.
The 2nd bedroom, located at the rear of the house, has an extra plastic skylight and is ideal as a children’s room or guest/hobby room.
A large built-in wardrobe has been made in the side room with dormer window. This room now functions as a laundry and ironing room, but this room can also be turned into a great extra bedroom or hobby room.
The neat and well-maintained bathroom has a walk-in shower, a designer washbasin unit (2023), a 2nd toilet and all connections for white goods. The large plastic skylight provides plenty of daylight and ventilation.
This entire house has been lovingly maintained and beautifully finished over the years.
Location
The house is very centrally located in the popular and child-friendly neighbourhood “Oud Koog” in Koog aan de Zaan. On the corner of the street is ’t Zaans Kwartiertje where you can get a nice cup of coffee every day. Sailing on the Zaan in the summer? That is possible, you are there within 1 minute.
Highways A7, A8 and A10 are a short distance away and Amsterdam, Purmerend, Alkmaar and Haarlem can be easily reached by car within 15 and 30 minutes. Do you prefer to travel by public transport? No problem!
The NS stations Koog aan de Zaan and Kogerveld are within walking distance. From there, trains leave every 15 minutes to Amsterdam, Alkmaar, Hoorn and Enkhuizen, among others. Bus stops are also within walking distance.
Amenities
Important amenities such as primary schools, childcare, supermarket, sports clubs and a swimming pool are located nearby. The Kogerpark and extensive nature reserves (Westzijderveld, ’t Twiske and Kalverpolder) are nearby and in 7 minutes you are at the Zaanse Schans.
Additional details
– Renovated toilet (2022)
– Brand new flue and new wood stove (2023)
– Acceptance in consultation
Kenmerken
Prijs en beschikbaarheid
- Status
- Verkocht
Bouwvorm
- Soort
- Eengezinswoning
- Type
- Vrijstaande woning
- Open portiek
- Nee
Oppervlakten en inhoud
- Perceel oppervlakte
- 114 m2
- Woonoppervlakte
- 90 m2
- Inhoud
- 346 m3
- Oppervlakte externe bergruimte
- 3 m2
Indeling
- Aantal kamers
- 4
- Aantal slaapkamers
- 3
Energie
- Energieklasse
- F
- Soorten verwarming
- CV ketel
- Soorten warm water
- CV ketel
- Isolatievormen
- Dakisolatie, Muurisolatie, Vloerisolatie, Dubbelglas, HR glas
- CV ketel eigendom
- Eigendom
Buitenruimte
- Tuintypen
- Achtertuin
- Kwaliteit
- Fraai aangelegd
- Totale oppervlakte
- 45 m2
